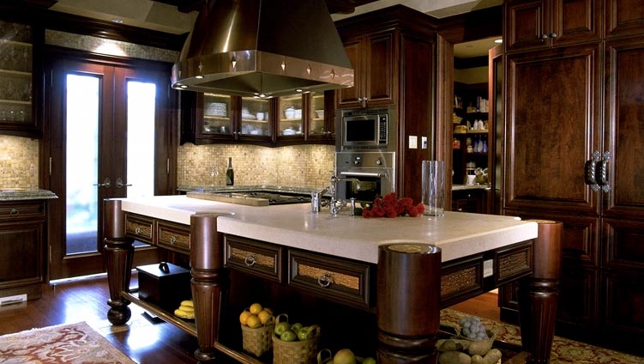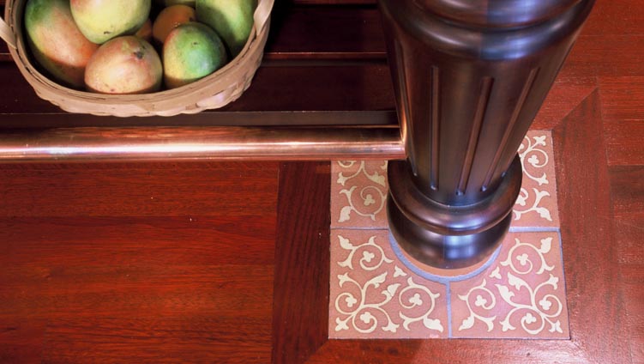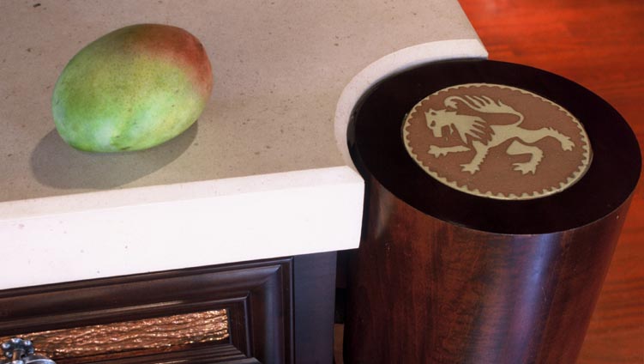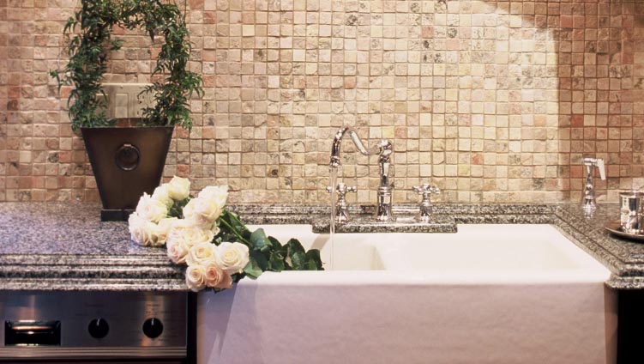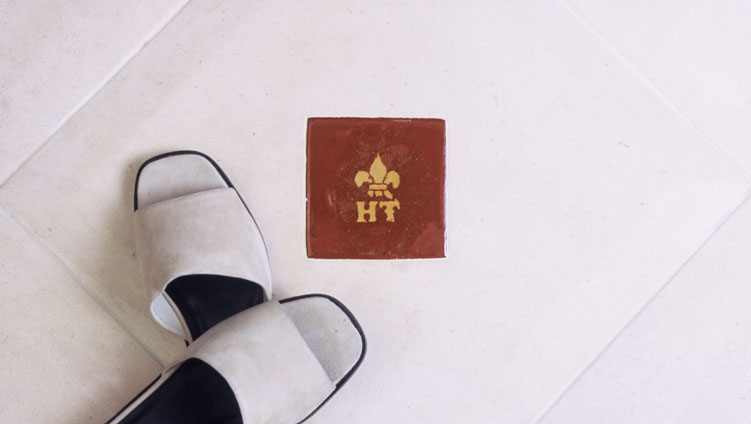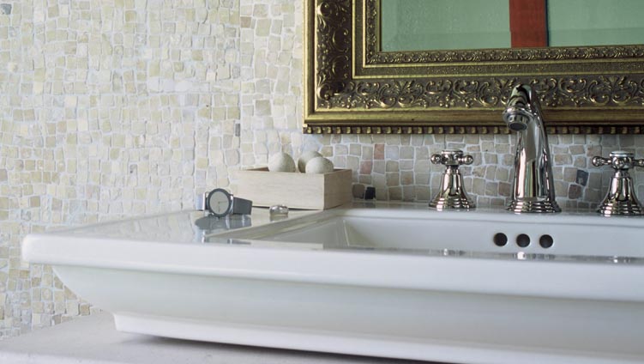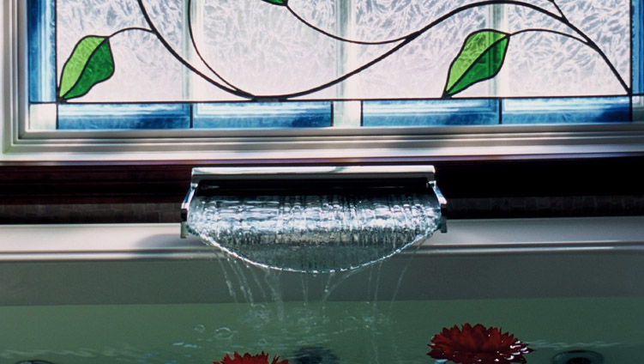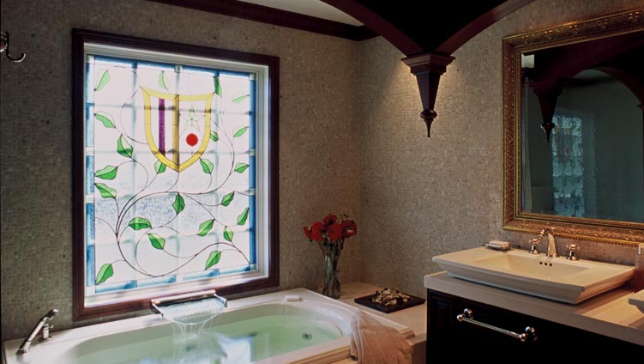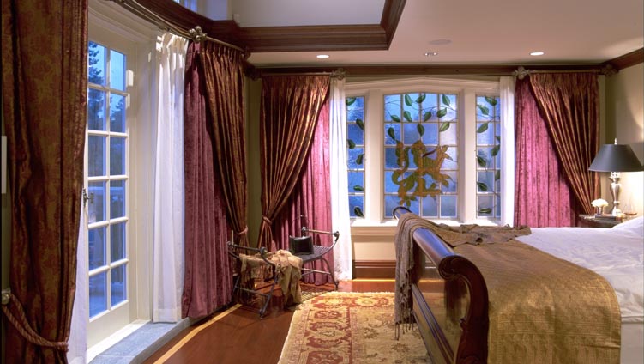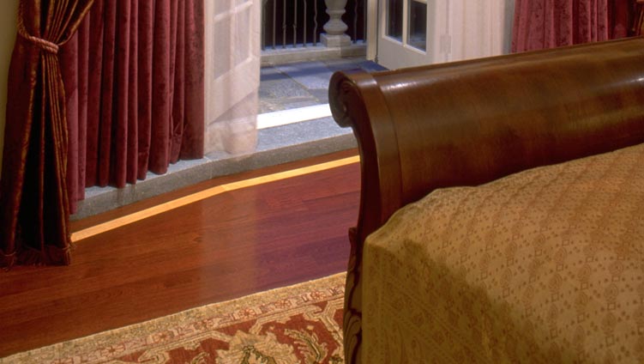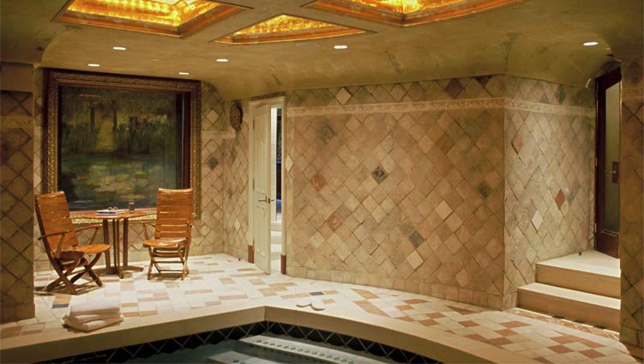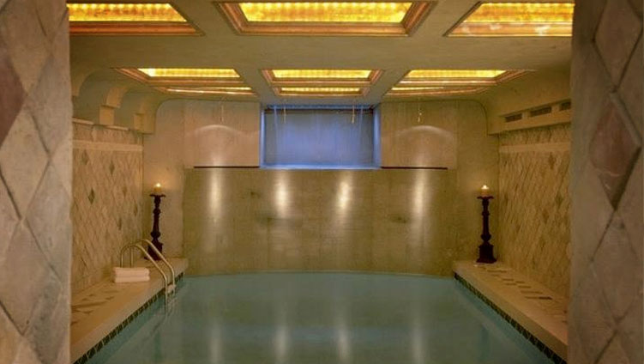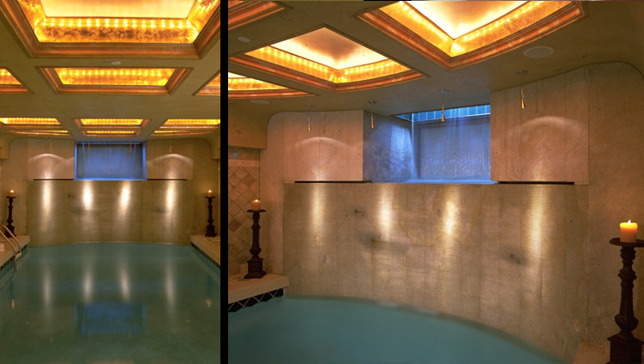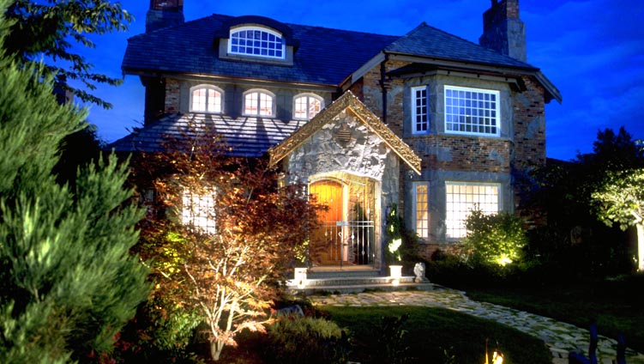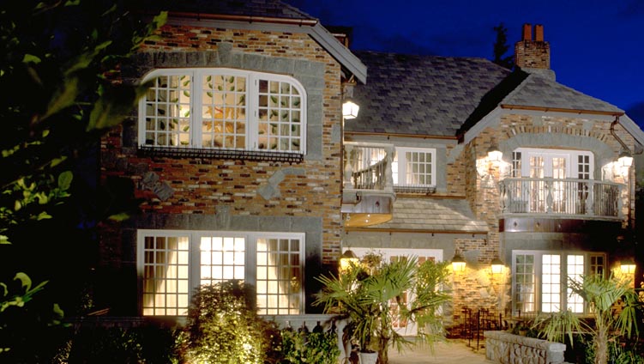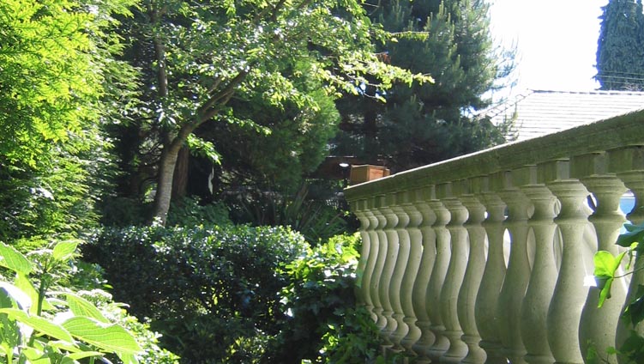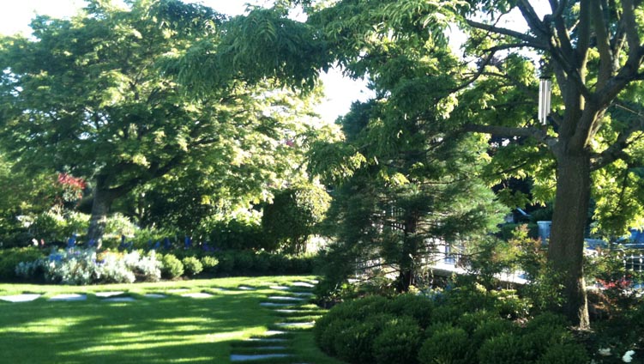Vancouver
Project: Custom Private Residence
Style: English Tudor
Area: 7000 sq. ft.
Location: Vancouver, BC
Arca3 Services : Building Design/ Interior Design / Lighting Design / Landscape Design / Project Management
This English Tutor style home is located in the heart of Vancouver, BC Canada. The home was designed with a blended family in mind and includes main living areas as well as private spaces. The outdoor landscaping creates privacy in the midst of a large city.
The heart of this 7000 square-foot home is the kitchen. It was designed as a gathering space with a “grand island” at the core. The island evokes an atmosphere of stability and strength with a solid limestone slab resting on a sextuplet of massive cherry wood legs. Design elements include terracotta insets on each leg. The kitchen was also designed with functionality in mind and includes a triangular flow from the food preparation island to the cooking areas.
The unique design-details and finishes utilized in the kitchen are representative of the care to detail taken throughout the entire residence. Each room includes elements of refinement, functionality and sophistication unique to this family.
The Master Suite was designed to be a private and elegant retreat within, yet apart from the rest of the home. From the joinery of the deep cherry hardwood on the bedroom’s barrel vaulted ceiling, to the hand split stones of the master bath walls, the design evokes a feeling of old world charm, comfort and timelessness. Thoughtfully designed details, create an elegant and sophisticated suite, with a touch of regal magic.

